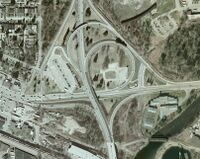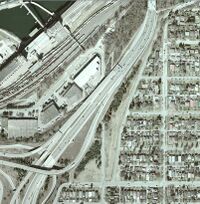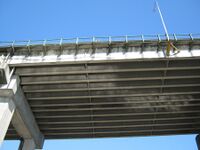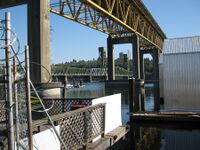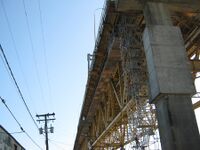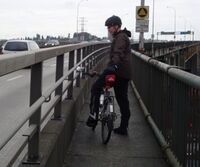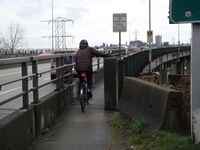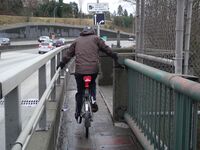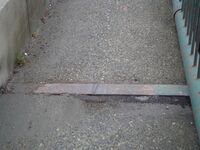Difference between revisions of "Iron Workers Memorial (Second Narrows) Bridge"
imported>Antje Wahl |
imported>JayJar (→Action) |
||
| (15 intermediate revisions by 2 users not shown) | |||
| Line 9: | Line 9: | ||
In 1992, the Cassiar Connector was constructed and the Ironworkers Memorial Bridge was modestly refurbished (lighting changed, median installed and barriers/railings installed between the traffic and the sidewalks, narrowing the sidewalks but making it less heart-stoppingly perilous to ride in a stiff crosswind). At the time, cycling advocates asked for wider sidewalks and better access to the bridge. The result was somewhat better access on the north side of the bridge and the situation we have now on the south side. |
In 1992, the Cassiar Connector was constructed and the Ironworkers Memorial Bridge was modestly refurbished (lighting changed, median installed and barriers/railings installed between the traffic and the sidewalks, narrowing the sidewalks but making it less heart-stoppingly perilous to ride in a stiff crosswind). At the time, cycling advocates asked for wider sidewalks and better access to the bridge. The result was somewhat better access on the north side of the bridge and the situation we have now on the south side. |
||
| + | As part of the consultation for the Gateway Program (introduced in 2006), advocates asked the province to upgrade cycling and pedestrian access on the south side by, among other things, providing a connection between the east and west sidewalks. This could be either under the bridge (as at the south end of Lion’s Gate) or over the highway, connecting to the elevated sidewalk/bike path on the east side and therefore needing a ramp structure only on the west side. This request was deemed “beyond the scope of the project”, which ended just short of the bridge head. |
||
| − | About 8 or 10 years ago cycling advocates, municipal staff and provincial staff got together to determine the best way to regulate the bridge sidewalks. The consensus result was the arrangement now in place – cyclists can use either side but “wrong-way” cyclists must yield. |
||
| + | In 2015, the sidewalks on the bridge were widened and higher fencing installed, along with minor adjustments to the Dollarton off-ramp crossing at the northeast end. Although the sidewalks were widened to 2.5 m from 1.2 m, the resulting clear width does not meet guidelines for bi-directional use. Pedestrians may use either sidewalk, however, cyclists are directed to use the east sidewalk to travel northbound and the west sidewalk to travel southbound. Some signage has been installed to deter wrong way movements, however, there is some remaining "yield to oncoming cyclists" signage remaining and additional positive guidance required on both approaches. |
||
| − | As part of the Gateway Project consultation, advocates asked the province to upgrade cycling and pedestrian access on the south side by, among other things, providing a connection between the east and west sidewalks. This could be either under the bridge (as at the south end of Lion’s Gate) or over the highway, connecting to the elevated sidewalk/bike path on the east side and therefore needing a ramp structure only on the west side. This request was deemed “beyond the scope of the project”, which apparently ends just short of the bridge head. |
||
| − | |||
| − | === Crossing times === |
||
| − | Approximate times taken for a cyclist to cross the bridge in the 'correct' lane (concurrent with traffic flow) without delays to pass other bikes or pedestrians: |
||
| − | * Southbound on the west lane >>> 6:45 min |
||
| − | * Northbound on the east lane >>> 3:40 min (maximum speed over 35km/hr) |
||
| − | |||
| − | === Additional time taken, distance & altitude gain/loss to use the 'correct' (concurrent with traffic flow) lane === |
||
| − | Summary |
||
| − | * From Vancouver Portside route to the bridge east lane to go north >>> less than 1 minute extra with about 500m more to ride (through the Skeena tunnel up to the connector to the east lane and onto the bridge - including the minimal extra climbing) (Scenario 3 below) |
||
| − | * From North Vancouver coming off the bridge west lane to go south >>> less than 1.5 minutes extra with about 600m more to ride(down the switchback and through the Skeena tunnel up to the connector to the east lane to turn left to the south e.g. E Hastings Street) (Scenario 1 below) |
||
| − | Details of complete routes from starting point to destination bike route (i.e. access + bridge + egress) |
||
| − | *Scenario 1: North to South Coming from east of the bridge in North Vancouver (i.e. Dollarton Highway) going to Cassiar bike route in Vancouver |
||
| − | **Elevation difference +6m |
||
| − | **Distance difference +0.58km |
||
| − | *Scenario 2: North to South Coming from east of the bridge in North Vancouver (i.e. Dollarton Highway) going back to path (near east bridge abutment) that connects to Boundary Rd in Burnaby |
||
| − | **Elevation difference +27m |
||
| − | **Distance difference +1.44km |
||
| − | *Scenario 3: South to North Coming from Portside bike route in Vancouver going to west of the bridge in North Vancouver |
||
| − | **Elevation difference +3m |
||
| − | **Distance difference 0.52km |
||
| − | For the total elevation gain and distances, not just the difference between the "right" and the "wrong" way across the bridge, here are more figures: |
||
| − | *Scenario 1 "Right" way: +67m elevation, 2.50km "Wrong" way: +61m elevation, 1.92km |
||
| − | *Scenario 2 "Right" way: +85m elevation, 2.93km "Wrong" way: +58m elevation, 1.49km |
||
| − | *Scenario 3 "Right" way: +38m elevation, 1.95km "Wrong" way: +41m elevation, 2.47km |
||
| − | [[File:Translink IWMB inset connections.JPG]] |
||
=== Action === |
=== Action === |
||
| − | On October 25 2010 a joint committee was formed between the North Shore, Vancouver and Burnaby committees to formulate a plan for moving forward. All VACC members |
+ | On October 25 2010 a joint committee was formed between the North Shore, Vancouver and Burnaby committees to formulate a plan for moving forward. All VACC (now HUB) members were welcome to attend the monthly meetings. |
* MEETING MINUTES |
* MEETING MINUTES |
||
| Line 65: | Line 40: | ||
[[Media:2nd Narrows Bridge Minutes 07 Nov 2011.pdf]] |
[[Media:2nd Narrows Bridge Minutes 07 Nov 2011.pdf]] |
||
| + | In August of 2019, in response to complaints regarding sidewalk use and wayfinding, the Ministry's Operations Manager reiterated that in order for a lane or path to be used in both directions by cyclists, the minimum width must be three metres, which is why they installed signs showing the preferred direction of travel across the bridge for cyclists (i.e. northbound east side, southbound west side). |
||
| − | === Bridge lane safety hazards === |
||
| + | |||
| + | They acknowledged correspondence from cyclists using the bridge, complaining about the links on both ends of the structure, some of which belong to the Ministry and some to municipalities. The complaints include the additional riding they must do when heading home to East Vancouver and Burnaby if they take the southbound west side sidewalk. Often these riders will take the east sidewalk, for the convenience of the connection to road network on the southeast corner of the bridge. |
||
| + | |||
| + | As it has been a few years since the signs were last reviewed, District staff are reviewing the current signs and their locations. They will then ask their Traffic Operations engineering group to review the signing on the bridge sidewalks, to determine if they need to be updated or changed to different signs or any new signs need to be added. These may include possible speed limits on the sidewalks of the bridge, "Bell or Yell when overtaking" signs, one way signs if deemed appropriate, or other alternatives. |
||
| + | |||
| + | The Ministry is currently designing the Main/Dollarton interchange as part of the Lower Lynn interchanges project. The cycling connections will be changing as the project is constructed. There will also be including way-finding signs as part of the design and the Project Manager will be reviewing the examples provided by HUB North Shore as part of their review. |
||
| + | |||
[[File:IWMB pedestrian handrail.jpg|thumb|200px|right|Pedestrian handrail]] |
[[File:IWMB pedestrian handrail.jpg|thumb|200px|right|Pedestrian handrail]] |
||
[[File:DSC02879.JPG|thumb|200px|right|Concrete support post at entry point]] |
[[File:DSC02879.JPG|thumb|200px|right|Concrete support post at entry point]] |
||
| Line 71: | Line 53: | ||
[[File:DSC02912.JPG|thumb|200px|right|Expansion gap cover]] |
[[File:DSC02912.JPG|thumb|200px|right|Expansion gap cover]] |
||
| + | === Old Bridge Sidewalks === |
||
| − | Significant risks of accidents and injuries arise from the current design of the bridge lane railings, entry/exit points, concrete railing supports and expansion gap covers. See photos at right of some examples. |
||
| + | Photos at the bottom right show the old bridge sidewalks prior to the sidewalk widening project that was completed in 2015. |
||
| − | |||
| − | |||
| − | |||
| − | |||
| − | |||
| − | |||
| − | |||
| − | |||
| − | |||
| − | |||
| − | |||
| − | |||
| − | |||
| − | |||
| − | |||
| − | |||
| − | |||
| − | Actual measurements of the pinch points created by bridge railing supports are documented here: |
||
| − | |||
| − | NE end: |
||
| − | * 120 cm between round green outside top railing and steel rub railing separating cyclists from traffic |
||
| − | * 124 cm between vertical green rails and bracket (support) of steel rub railing (handle bar height) |
||
| − | * bracket (support) of steel rub railing is 102 cm from surface of sidewalk |
||
| − | * 110 cm between steel railing and concrete post (narrowest point) |
||
| − | |||
| − | NW end: |
||
| − | * 103 cm between steel railing and concrete post (narrowest point) |
||
| − | |||
| − | SE end: |
||
| − | * 123 cm between the steel railing and the 1st concrete post (travelling north) |
||
| − | * 115 cm between steel railing and 2nd concrete post (disused passing bay) |
||
| − | * 107.5 cm between steel railing and 3rd concrete post (other end of disused passing bay) (narrowest point) |
||
| − | |||
| − | SW end: |
||
| − | * 100.5 cm between steel railing and first concrete post (travelling south) (narrowest point) |
||
| − | * 102 cm between steel railing and second concrete post |
||
| − | * 120 cm at south end of fence separating cyclists from traffic and concrete post |
||
| − | |||
| − | |||
| − | |||
| − | |||
| − | |||
| − | |||
| − | |||
| − | |||
| − | |||
| − | |||
| − | |||
| − | |||
| − | === Difficult switchbacks on path at SW end of bridge === |
||
| − | |||
| − | The switchbacks are dangerous, especially in winter when covered with slippery decaying leaves and a cyclist is coming up the path. |
||
| − | |||
| − | [http://northshore.vacc.bc.ca/large_uploads/IWMB_Switchbacks.3GP Video] |
||
| − | |||
| − | * Which party is responsible for the switchback? MOTI is responsible for the pathway from the south bridge abutment to the intersection with Bridgeway/Skeena Streets. COV is responsible for the roadways and pathways thereafter. |
||
| − | |||
| − | |||
| − | |||
| − | |||
| − | |||
| − | === Skeena & Bridgeway Tunnels === |
||
| − | [[File:Skeena tunnel from north end.JPG|thumb|200px|right|Skeena tunnel from north end]] |
||
| − | [[File:Bridgeway St tunnel from north end.JPG|thumb|200px|right|Bridgeway tunnel from north end]] |
||
| − | |||
| − | * These tunnels both provide crossings of the highway in close proximity. Skeena tunnel crosses the entire TCH just south of the IWMB providing cyclists with a means to access either side of the bridge. Bridgeway tunnel crosses under the McGill on/off ramps providing cyclists with a means to ride to and from the Portside bicycle route and E Hastings Street for points east, south or west. The Bridgeway tunnel is a great example of a cyling facility which is rider friendly. |
||
| − | * Consider removal of the current elevated shared pathway in the Skeena tunnel with replacement at grade alongside traffic as per Bridgeway tunnel example. This may require widening of the tunnel and may significantly alter the perception of the tunnel for cyclists. |
||
| − | * Which party is responsible for the Skeena and Bridgeway tunnels? MOTI is responsible for the structure which supports the highway and COV is responsible for the roadway and pathways. |
||
| − | |||
| − | === Ongoing rider survey and suggestions === |
||
| − | Details of the issues and improvements suggested to date are available on [[Iron Workers Memorial (Second Narrows) Bridge ongoing survey|this page]]. |
||
Latest revision as of 12:11, 7 August 2019
Background
In 1992, the Cassiar Connector was constructed and the Ironworkers Memorial Bridge was modestly refurbished (lighting changed, median installed and barriers/railings installed between the traffic and the sidewalks, narrowing the sidewalks but making it less heart-stoppingly perilous to ride in a stiff crosswind). At the time, cycling advocates asked for wider sidewalks and better access to the bridge. The result was somewhat better access on the north side of the bridge and the situation we have now on the south side.
As part of the consultation for the Gateway Program (introduced in 2006), advocates asked the province to upgrade cycling and pedestrian access on the south side by, among other things, providing a connection between the east and west sidewalks. This could be either under the bridge (as at the south end of Lion’s Gate) or over the highway, connecting to the elevated sidewalk/bike path on the east side and therefore needing a ramp structure only on the west side. This request was deemed “beyond the scope of the project”, which ended just short of the bridge head.
In 2015, the sidewalks on the bridge were widened and higher fencing installed, along with minor adjustments to the Dollarton off-ramp crossing at the northeast end. Although the sidewalks were widened to 2.5 m from 1.2 m, the resulting clear width does not meet guidelines for bi-directional use. Pedestrians may use either sidewalk, however, cyclists are directed to use the east sidewalk to travel northbound and the west sidewalk to travel southbound. Some signage has been installed to deter wrong way movements, however, there is some remaining "yield to oncoming cyclists" signage remaining and additional positive guidance required on both approaches.
Action
On October 25 2010 a joint committee was formed between the North Shore, Vancouver and Burnaby committees to formulate a plan for moving forward. All VACC (now HUB) members were welcome to attend the monthly meetings.
- MEETING MINUTES
Media:2nd Narrows Bridge Minutes Oct 25 2010.pdf
Media:2nd Narrows Bridge Minutes Nov 22 2010.pdf
Media:2nd Narrows Bridge Minutes Jan 24 2011.pdf
Media:2nd Narrows Bridge Minutes Feb 28 2011.pdf
Media:2nd Narrows Bridge Minutes Mar 28 2011.pdf
Media:2nd Narrows Bridge Minutes 09 May 2011.pdf
Media:IWMB minutes May 30 2011.pdf
Media:2nd Narrows Bridge Minutes 27 June 2011.pdf
Media:2nd Narrows Bridge Minutes 08 Aug 2011.pdf
Media:Second Narrows Bridge Minutes Oct 3 2011.pdf
Media:2nd Narrows Bridge Minutes 07 Nov 2011.pdf
In August of 2019, in response to complaints regarding sidewalk use and wayfinding, the Ministry's Operations Manager reiterated that in order for a lane or path to be used in both directions by cyclists, the minimum width must be three metres, which is why they installed signs showing the preferred direction of travel across the bridge for cyclists (i.e. northbound east side, southbound west side).
They acknowledged correspondence from cyclists using the bridge, complaining about the links on both ends of the structure, some of which belong to the Ministry and some to municipalities. The complaints include the additional riding they must do when heading home to East Vancouver and Burnaby if they take the southbound west side sidewalk. Often these riders will take the east sidewalk, for the convenience of the connection to road network on the southeast corner of the bridge.
As it has been a few years since the signs were last reviewed, District staff are reviewing the current signs and their locations. They will then ask their Traffic Operations engineering group to review the signing on the bridge sidewalks, to determine if they need to be updated or changed to different signs or any new signs need to be added. These may include possible speed limits on the sidewalks of the bridge, "Bell or Yell when overtaking" signs, one way signs if deemed appropriate, or other alternatives.
The Ministry is currently designing the Main/Dollarton interchange as part of the Lower Lynn interchanges project. The cycling connections will be changing as the project is constructed. There will also be including way-finding signs as part of the design and the Project Manager will be reviewing the examples provided by HUB North Shore as part of their review.
Old Bridge Sidewalks
Photos at the bottom right show the old bridge sidewalks prior to the sidewalk widening project that was completed in 2015.
